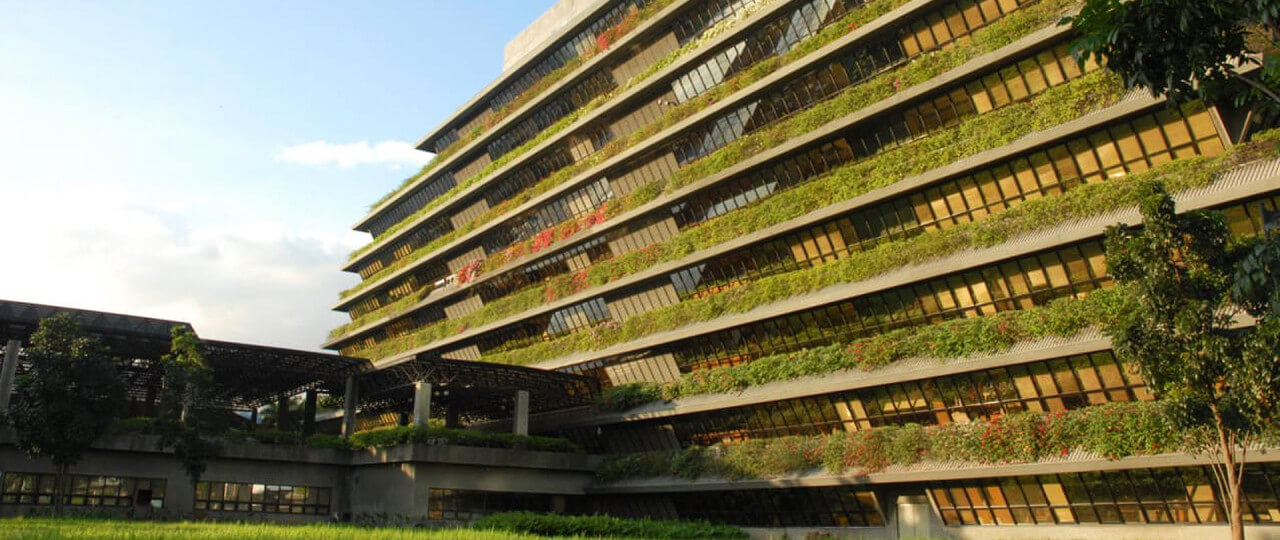

For many years, the HOC and the neighboring Benguet Center – which stood a stone's throw away on Julia Vargas Avenue – were unmistakable landmarks in the area, especially at a time when the Ortigas Complex was far from the bustling business district that it would eventually become.
The fact that the HOC still stands proudly four decades after its inauguration is a testament to the resilience of San Miguel as a conglomerate and the enduring qualities that make it a revolutionary – then and now – corporate headquarters. Here are some interesting tidbits on the San Miguel Corporation Head Office Complex as it marks this momentous milestone.
Former home
Prior to the big move to Ortigas, Mandaluyong in 1984, San Miguel’s corporate offices were at the ANSCOR-San Miguel Building on 6777 Ayala Avenue, Makati., built in 1964. To facilitate ease of travel for employees, the company introduced an employee bus service that plied the EDSA route from Monumento in Caloocan all the way to Ayala.
The Mañosa Brothers' final act
The HOC was designed by the Manosa Brothers – Jose “Pinggoy,” the project's lead architect and production manager; Manuel Jr., lead for horizontal planning and site development; and Francisco “Bobby,” who would later be named National Artist, as lead for overall architecture and design. In fact, this would be their last project together before parting ways and successfully striking it out on their own individually.
Taking cues from the Banaue Rice Terraces
Wanting to be inspired by the Philippines' rich “culture and natural beauty,” the brothers motored to Baguio and spent a week there. Thus, the final design of the HOC takes its cue from the famed Banaue Rice Terraces in Ifugao, which incidentally was also Arch. Leandro Locsin's design inspiration for the Benguet Center.
Pioneering, modern, and green
Hailed as a “landmark in the evolution of modern Philippine architecture,” the HOC is also noted for having pioneered green architecture in the country, long before the term became a buzzword. Salient design features include angled canopies that regulate heat and natural light that are allowed to enter the structure's column-free space frame. Also of note are the irrigation system of plant boxes that are integrated into the façade and the ability to accommodate solar panels for energy augmentation and cost-savings.
Dream team
Working alongside the Mañosa Brothers was Idelfonso P. Santos Jr., future National Artist, who was put in charge of landscape architecture and design. His innovative contributions to the project include "tropical parking," an informal, non-traditional layout that allowed for “the planting of trees in an almost random pattern.” Meanwhile, American firm Dale Keller and Associates was responsible for office interiors and planning.
Putting employees’ first
Because the impetus behind the construction of the HOC was the welfare of those who will eventually occupy it – the men and women of San Miguel – among the amenities made available are a cafeteria that can accommodate 500 people at a time as well as a fully-equipped gym with access to separate shower rooms, his and hers lockers, and a sauna steam bath.
So there we have it. As the San Miguel Corporation Head Office Complex marks its fourth decade of existence, it seems only appropriate that we raise a cold bottle of San Miguel Beer and say: "Long may she live!"

Features Reporter
