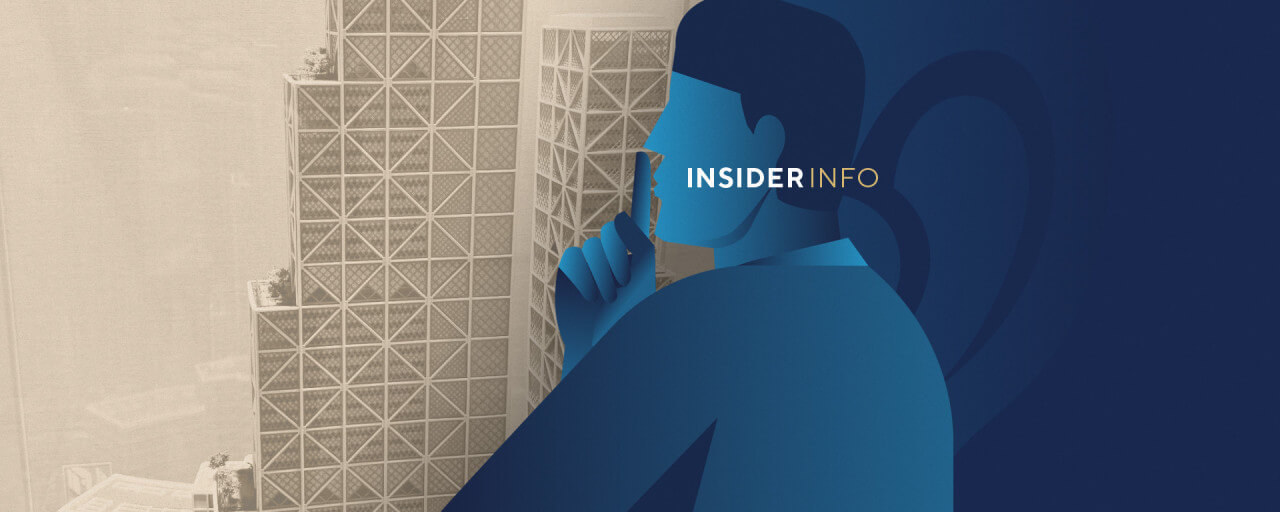

InsiderPH learned that, once completed, the twin tower complex will be one of two sites that can serve as the central operations hub of the Sy family-controlled financial giant, with the other being its present location in Ortigas Center.
A bank official speaking on condition of anonymity said BDO’s experience during and after the pandemic made management decide to maintain more than one location for its head office so that it would have a backup site, as well as alternate office sites in case of mobility restrictions on the part of its employees.
The south tower of the new BDO complex will be the taller of the two, with a total of 55 storeys rising 892 feet. It will be connected by an overhead bridge way that will span H.V. Dela Costa Street — a similar feature of the former BDO head office that was demolished in 2022 — to the north tower.
The north tower will have 48 floors and will rise to a height of 720 feet, which is similar to BDO’s current Ortigas office.
Meanwhile, a lower rise structure with eight floors will be built on the adjoining site of a vacant lot along Valero Street that once served as a parking lot.
“It will be like an island,” the official said. “That will be the community center.”
The structure will house a chapel and an auditorium — facilities that were also present in the former BDO head office — as well as space for urban farming.
Both buildings will be constructed using buckling-restrained braced structures which are steel frames used to reinforce tall towers to withstand earthquakes. This will give the complex a distinctive external look with X-shaped steel beams wrapping around it.
InsiderPH learned that the new BDO headquarters is being designed by Foster + Partners headed by the renowned architect Norman Foster.
The same visual and architectural style has been used for his other projects including the HSBC headquarters in Hong Kong, the Gherkin building in London, and Hearst Tower in New York, among others.

Senior Reporter

